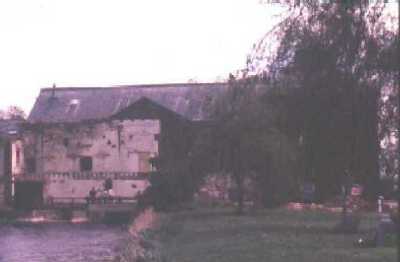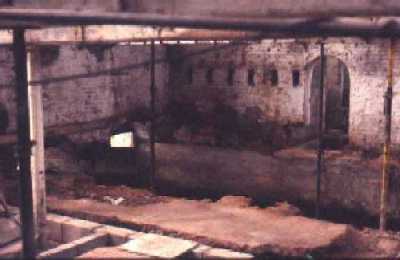
THE STORY OF THE MILL(Continued)
Restoration

Derelict

Inside the gutted Mill
This is where my story really starts. In 1986 a builder friend of mine, a really "good old
Norfolk Boy" came to see me; we had talked in the past of my desire to design my own
place or to renovate an older property, nothing more than a pipe dream on my budget.
Derek, the builder, was as trustworthy as the day is long and his news was that he had bought
the old mill and removed all the machinery, knocked down the ramshackle outbuildings and gutted
the building and removed the foundations prior to installing massive new foundations to carry
the extra weight. He asked me if I would like to buy an apartment and I was a bit hesitant at
first, that is until he told me the price and then I jumped at it. The problem was he needed
several firm contracts placed, four I think, before the bank would advance any more funds for
the work to continue. He took me down to the mill and we stood on the brick linings where the
foundations had been removed, looked up past the gutted interior through the gaps in the tiled
roof to the evening sky. He said "You can have that bit on the second floor between the white
marks on the rafters, design it how you like but the services have to come down there and I
need at least two load bearing walls, the rest I can put beams in". He gave me a rough plan and
the dimensions, a generous two bedroomed size. We were on our way. My brother's first wife came
to stay with us and we showed her "Our Project". She decided there and then we were stark staring
mad and I suppose she had a point.
This is where I had my one and only problem. The Building Society I had always used refused to
even consider the property until it was completed and ready to occupy, they, the Halifax, were
more used to square boxes built in their hundreds just like the ones we had lived in up to then.
Imagination was not their strong point. I approached my bank, Midland, with some trepidation.
They looked at the plans, checked up on Derek called me and told me they were prepared to
go ahead gave me a written offer of acceptance and told me that they would advance the funds
whenever I needed them. Just to show how times have changed the price was £30,000 and the mortgage
£25000.
I then took what I call a "buy the tie and then look for a suit to go with it approach" We went to
Habitat ordered the furniture and lighting telling them we would confirm a delivery date later,
took careful measurements of all the items and came home fully equipped with the information we
needed to draw up the plans consequently everything fitted just right, I designed it with one large
bedroom, a large living room some forty foot long with views over the mill pond at one end and
views upstream at the other. The bedroom also looks out over the millpond and the huge kitchen
looks out upstream with the breakfast bar directly in front of a window. One problem I had to
overcome in the living room was getting more light in as with its length it could be a bit dark
in the middle, this was overcome by angling the walls at either end to borrow light from the
kitchen and bedroom , this also gives some shape to the room.
I have spent my working life as a "number cruncher" and other financial disciplines and I had never
undertaken any thing like this before consequently having produced my plans and presented them to
Derek, who had approved of them, I spent many worrying nights full of doubt. Would it all work out
right? The kitchen units were traced and ordered as were the bathroom suite and fittings. A
proper bricked in shower was part of the design, something we have always wanted. It could not be
this easy could it?
One little thing about Derek he would never ever let you down but I didn't call him "Mañana Man"
for nothing.



